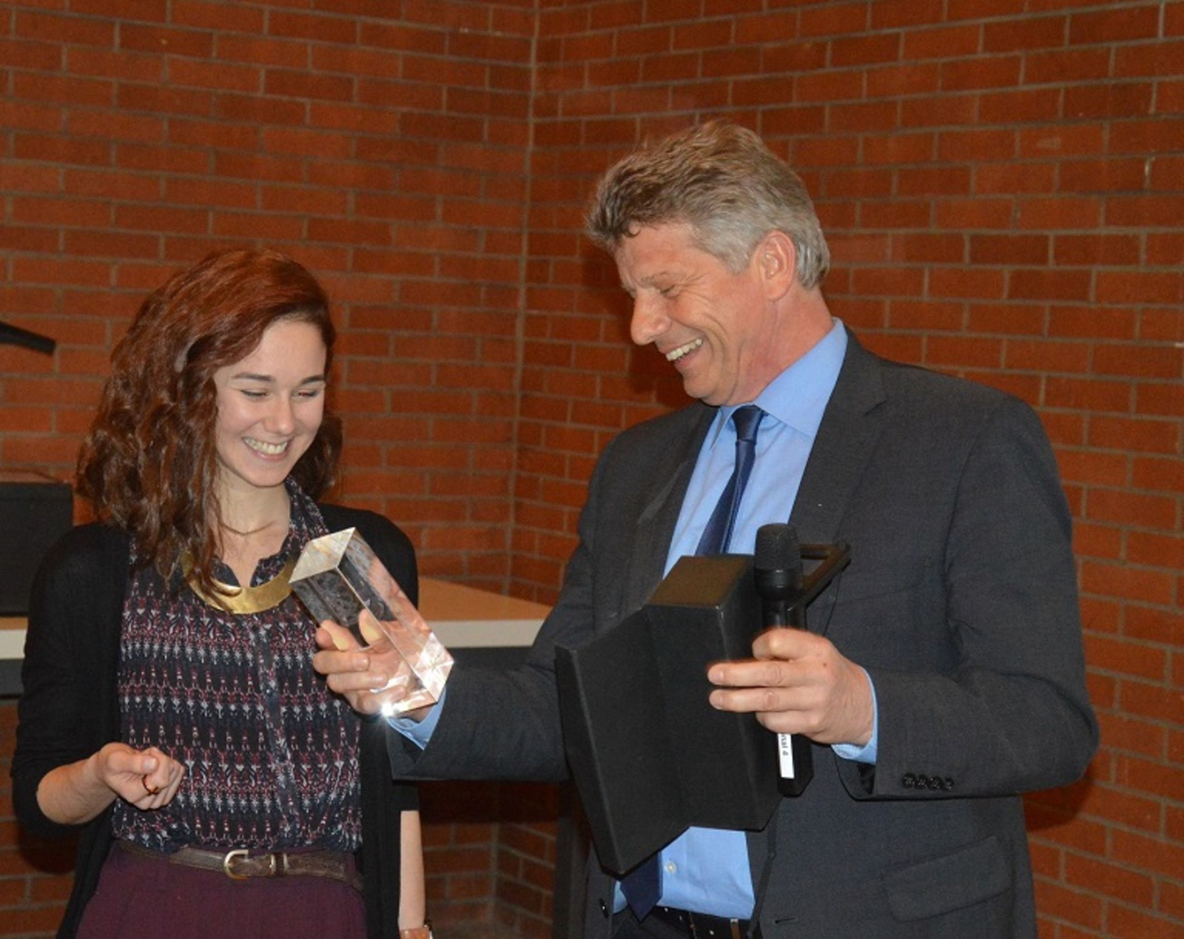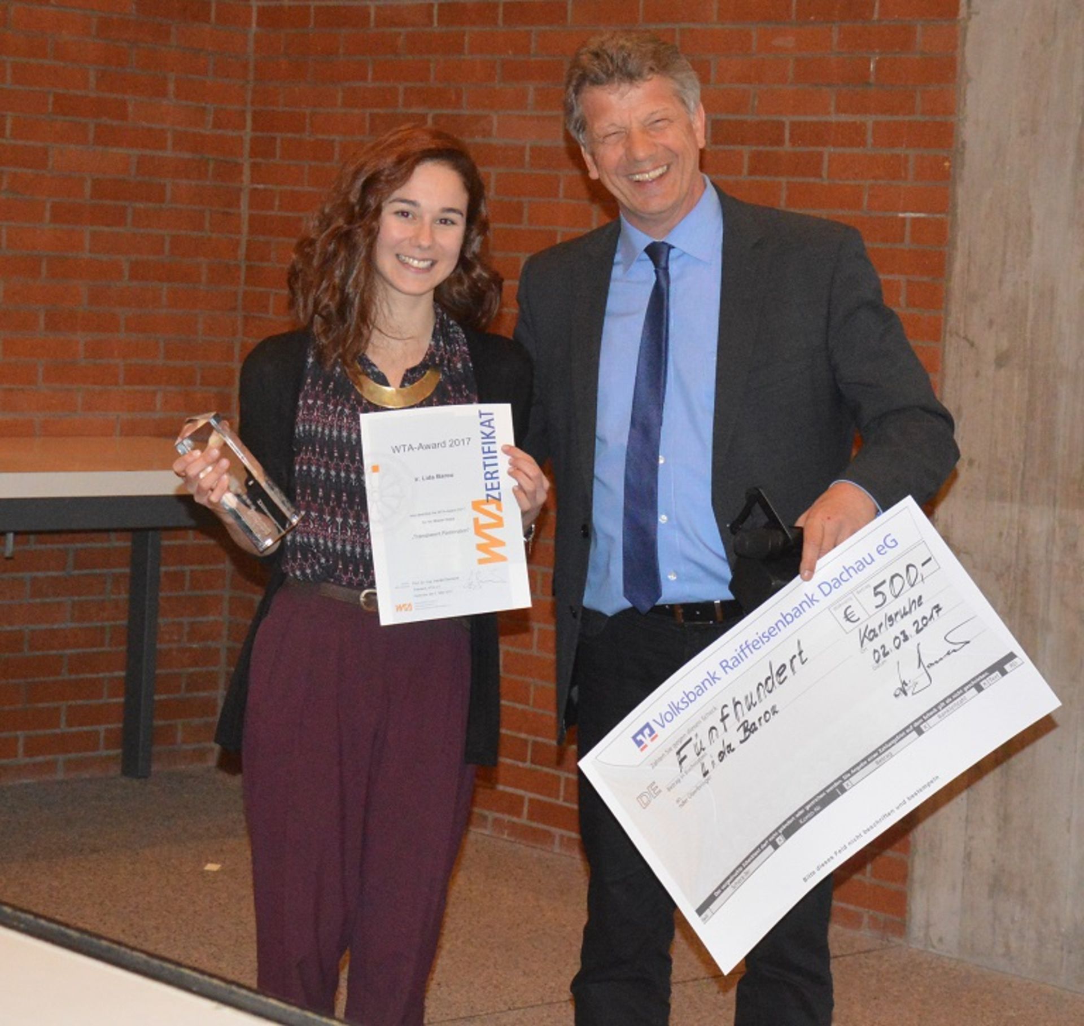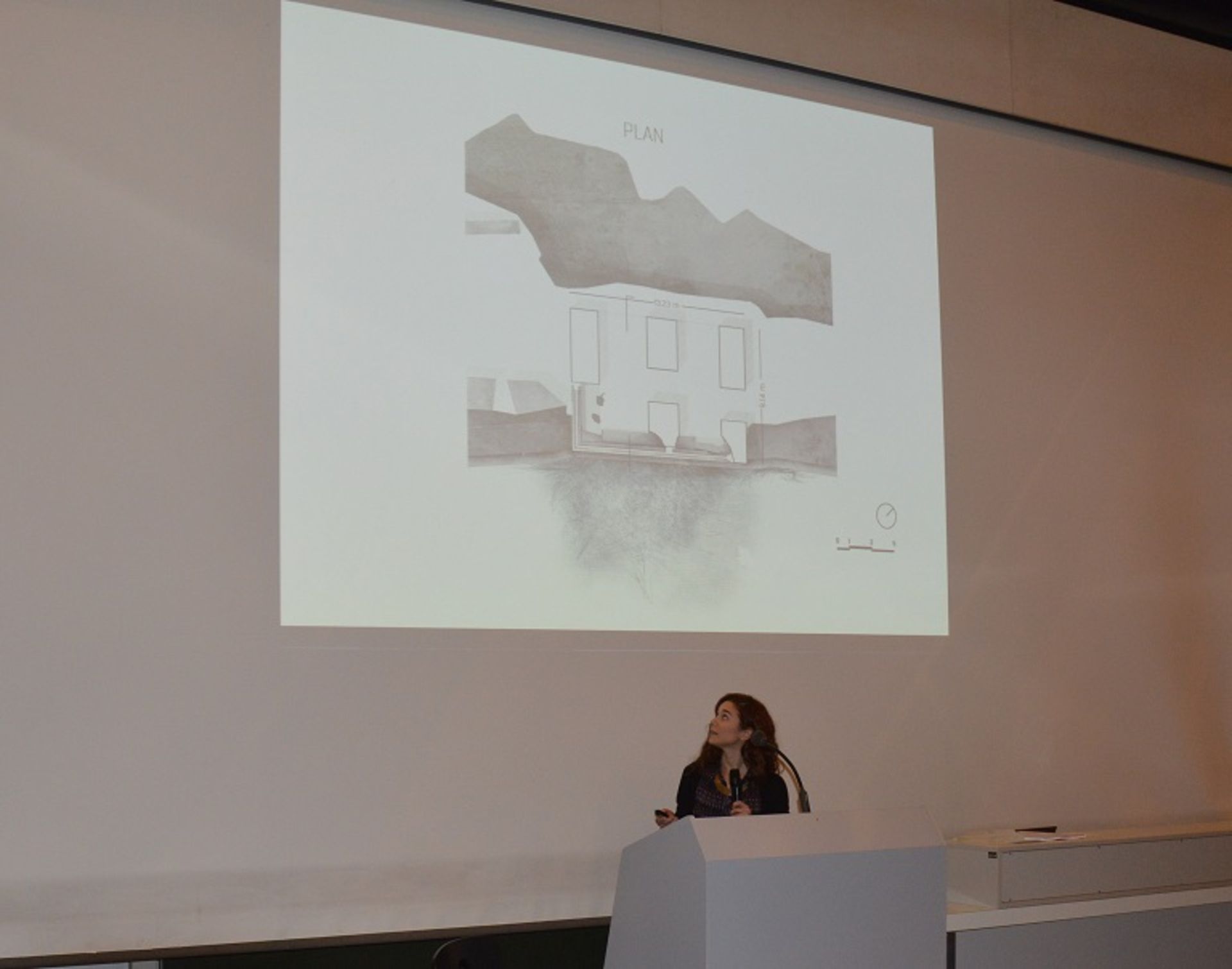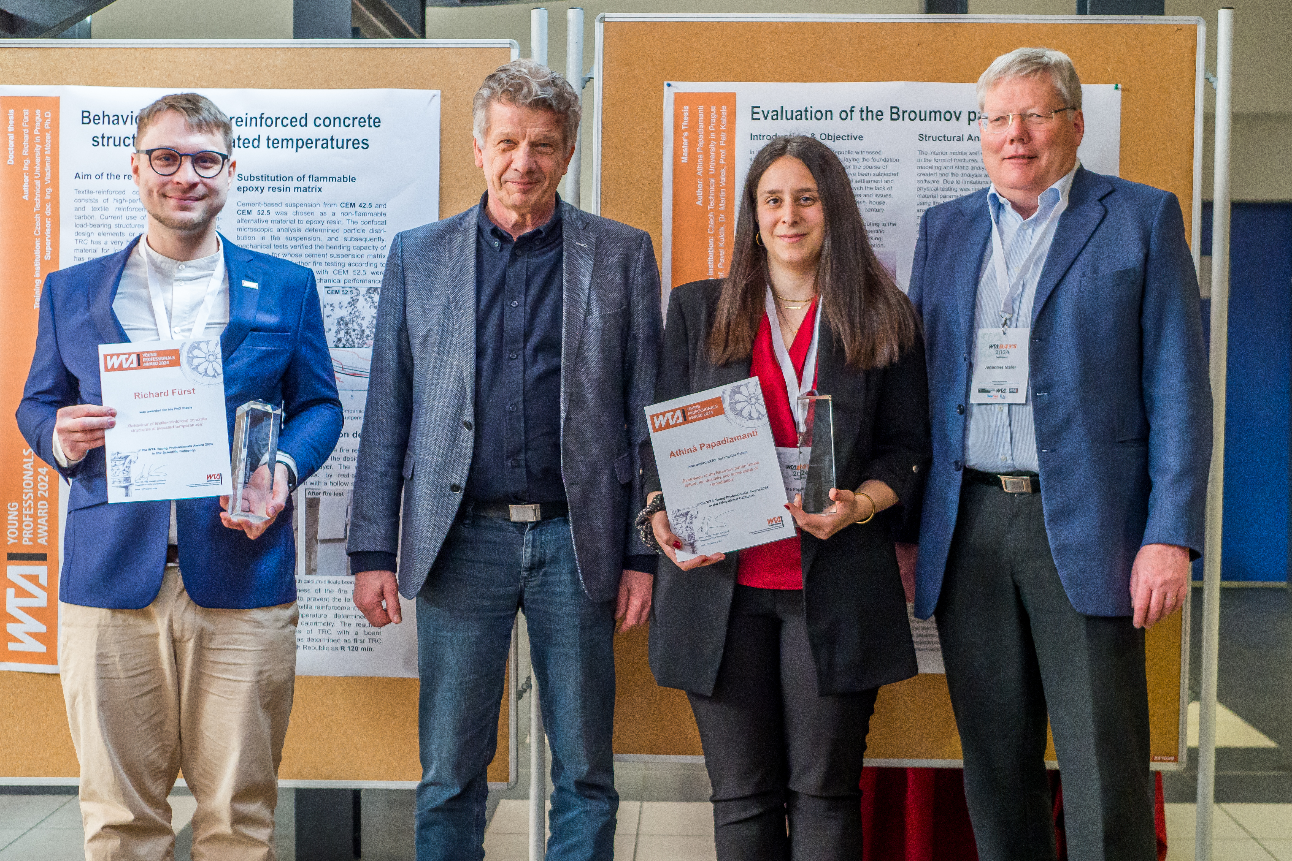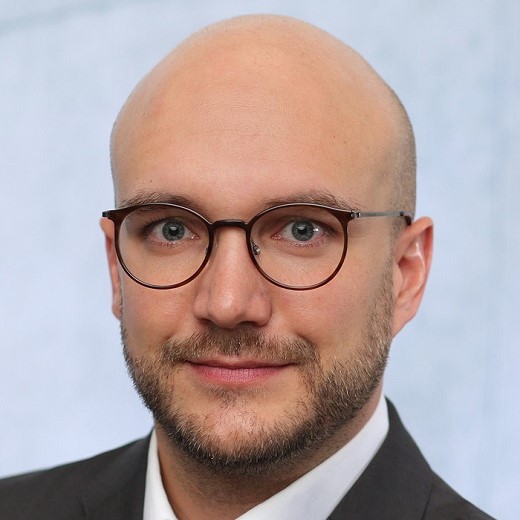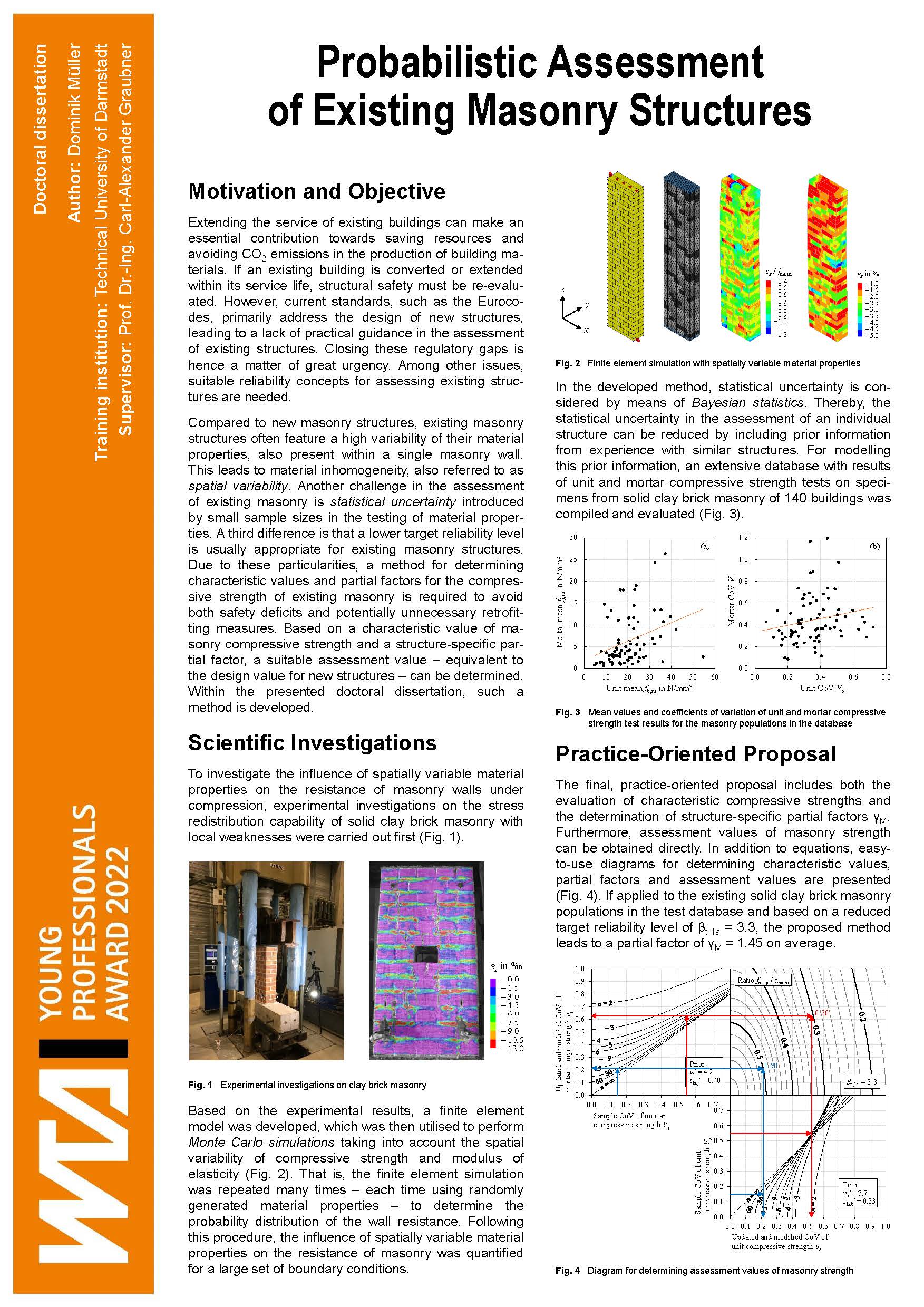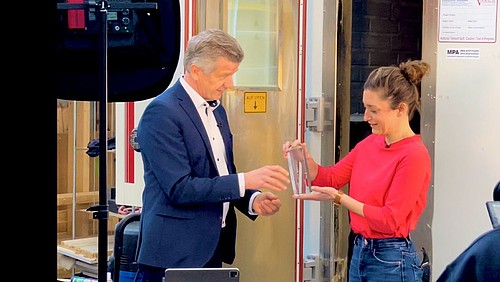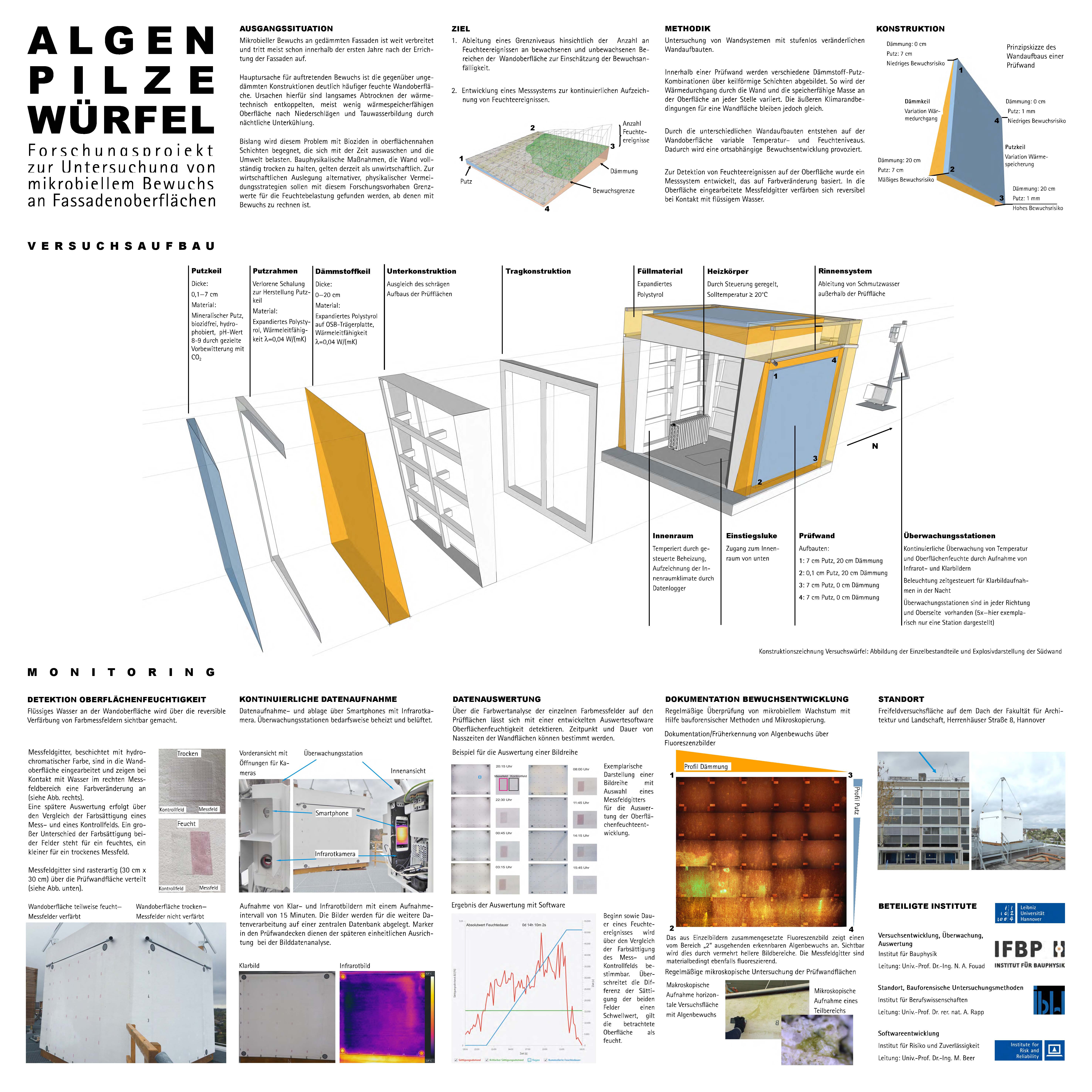
WTA – YPA
WTA Young Professionals Award (YPA)
(former WTA Award)
For outstanding achievements in the fields of building conservation and monument preservation, WTA International awards a prize to young professionals every year on the occasion of the WTA-Day.
The WTA-YPA is awarded annually in three categories:
- WTA-YPA Practical for practical work,
- WTA-YPA Educational for bachelor and master theses and
- WTA-YPA Scientific for doctoral and research work.
The winner of the WTA Young Professionals Award (WTA-YPA) will receive
- the WTA trophy,
- prize money of 500 EUR,
- membership in the WTA for two years and
- the reimbursement of costs for participation in the WTA-Day (travel, accommodation and participation fee).
Professionals from craft, execution and science up to the age of 35 may apply for the WTA-YPA. Bachelor’s, master’s, diploma or doctoral theses, research reports, apprenticeship or master craftsman's final theses and project works, which are not older than 18 months at the time of the submission deadline are eligible.
At the award ceremony, the prize-winner will be given the opportunity to present the most important results of the work in a personal lecture. In addition, there is the possibility of publishing an article in Bausubstanz or a corresponding English-language journal.
You will find further information in the conditions of participation.
Award of the WTA Young Professionals Award 2024
Award of the WTA-YPA 2022
The International Association for Science and Technology of Building Maintenance and Monuments Preservation e.V. annually awards the WTA-Prize for outstanding achievements in the fields of research and practice of building preservation and monument conservation.
This year's WTA Young Professionals Award was awarded to
Mr. Dr.-Ing. Dominik Müller
for his dissertation "Probabilistic Assessment of Existing Masonry Structures".
ABSTRACT
For the assessment of existing masonry structures, a safety concept is required that takes into account the differences compared to the design of new masonry structures, such as the possibility of material testing, high variability of material properties, and a potentially reduced target reliability level. Therefore, a method for determining characteristic values, structure-specific partial factors, and assessment values for the compressive strength of existing masonry is developed.
For this purpose, the influence of spatially variable material properties within a masonry wall is investigated first: Based on experiments on clay brick masonry, a finite element model is developed and then used in Monte Carlo simulations for quantifying the effect of spatial material variability on the probability distribution of the load-bearing capacity of masonry walls under compression. The statistical uncertainty resulting from small sample sizes in material testing is considered through Bayesian statistical procedures. Prior distributions for unit, mortar, and masonry compressive strength are modelled utilising a test database for existing solid clay brick masonry. Finally, the findings are implemented in a practice-oriented method for determining assessment values of masonry compressive strength, which is validated through reliability analyses.
Award of the WTA Prize 2021
The International Association for Science and Technology of Building Maintenance and Monuments Preservation e.V. annually awards the WTA-Prize for outstanding achievements in the fields of research and practice of building preservation and monument conservation.
This year's WTA Prize was awarded to
Ms Dr.-Ing. Heide Ackerbauer
for her dissertation "Prediction of moisture-induced fouling on exterior wall surfaces".
Laudatio
In the context of the technical development of thermally insulating exterior wall constructions, such as external thermal insulation composite systems, the technical implementation of the stability and effectiveness of the thermally insulating effect has been and still is the focus of investigations. The visually unattractive algae and fungal phenomena that are often observed in well insulated exterior wall constructions and the thermal decoupling of the functional layers that is usually inherent in the system have so far tended to be accepted as "natural". The biocidal treatment of the materials, which was and is mainly applied by the manufacturers, was and is not sustainable due to the principle of leaching and for reasons of environmental protection and is only effective for a limited period of time.
In this context, the research work carried out by Dr.-Ing. Ackerbauer is to be regarded as outstanding, as only a manageable number of works exist in this subject area of building physics. In addition, many works deal with the topic in a more phenomenological way and with more general recommendations. In the work of Dr.-Ing. Ackerbauer, the current state of knowledge on the problem was concisely summarised and, above all, supplemented by a now comprehensible methodology for the numerical evaluation of the effect of moisture on exterior wall surfaces. For this purpose, Dr.-Ing. Ackerbauer carried out target-oriented calculations for surface moisture calculation on a transient calculation model for coupled heat and moisture transport and proved the agreement of the developed model with reality by means of small and large-scale tests with increased complexity.
With the help of the research work and the evaluation parameter derived as the single number "surface moisture intensity t'w", it will be possible in the future for experts to evaluate the risk of microbial growth in exterior wall construction in more detail. From a technical point of view, I consider the presented calculation and evaluation model to be an essential core success of the presented work, since the relevant influencing parameters and the achieved effects can now be decisively represented in a calculation. In addition to these facts, which are documented in detail and in an exemplary manner for comprehensibility, Dr.-Ing. Ackerbauer's enthusiasm and thirst for knowledge, partnership and willingness to help, coupled with a pronounced perseverance even with difficult questions, was one of her key characteristics.
As a colleague and senior engineer at the Institute of Building Physics at Leibniz Universität Hannover and mentor, I have also found these qualities to be very positive in other tasks worked on by and with Dr.-Ing. Ackerbauer.
Dr.-Ing. T. Richter
Abstract
High moisture level is the main cause of microbial growth (algae and fungal growth) on facades on the surface of buildings. Due to the increased requirements on energy saving thermal insulation, the standards of thermal insulation also have raised. Especia lly in the case of exterior walls with ETIC systems, compared to uninsulated structures an increased microbial growth is observed as a result of higher moisture levels.
In the research and development of exterior wall constructions, various methods have been assessed to reduce liquid water on surfaces. For example, approaches have been evaluated to heat exterior surfaces artificially. The measures proposed to reduce liquid water on surfaces to the level of uninsulated, uncovered constructions are currently considered as uneconomic so far.
Considering this from an economic point of view, it needs find a strategy which tolerates only as much liquid water on exterior wall surfaces to prevent microbial growth. To implement this approach, a study that seeks to determine such a threshold of microbial growth was still missing, till now.
The main objective of this study was to determine a newly methodological approach to develop a derived parameter, from which a potentially fouling on exterior wall surfaces can be predicted. This parameter should be valid for any orientation or composition of the wall in question. This new parameter should preferably evaluate as a single value all potential influences and be applicable for assessment and dimensioning. The parameter is introduced as surface moisture intensity t'w,Sep Jan.
To derive this parameter, long term phenomenological investigations were carried out on microbial vegetated structures over several years. In particular, those surface tests were selected in which o vergrown and not overgrown areas are in close proximity. These investigations were carried out on existing wall structures on site.
In addition, a new test series was developed in form of a cube, which was weathered outdoors under real conditions. By varying the constructions of the walls under consideration of extreme values for the insulation and plaster thickness, different moisture levels were generated on the surfaces. The surfaces of the cube were oriented to each direction (north, east, south, west), so a critical fouling could be reliably provoked. The development of the vegetation on this cube has been observed for 2,5 years.
The main focus of the developed test stand was to examine the frequency of condensed water and rain water as a characterizing influence. Though, the measurement methods cannot determine moisture on surfaces without the influence of the actual exterior wall surface so far. For this reason, a new measuring system was developed to examine the minimally invasive determination of liquid water by the method of a color indicator and to record the measured data.
With the software WUFI it was possible to calculate the moisture on the surfaces, linked by calculations of unsteady coupled heat and humidity. In this case, it was possible to calculate the liquid water content which was present on the exterior surfaces by means of an extension of the original exterior wall model using a fictitious surface layer.
With the help of laboratory data, free-field tests, and the measuring system which was specially developed for the detection of water on surfaces, the model was successfully validated and proved the applicability for the investigation task.
Using this hygrothermal calculation model, the complex moisture behavior of facades could be simulated by taking into account micro and local climatic factors (eg. shading, wind, limitation of the view to the sky through trees and surrounding buildings). Therefor the focus on the evaluation was the parameter of moisture intensity on the surface.
The calculations showed that for all examined exterior wall surfaces a characteristic process occurs of the moisture seizure in the months of September to January. This period coincides with the main microbial growth period.
The new parameter surface moisture intensity t'w describes the average number of hours per day in which, over a period of about five months (for central european climate from September to January, taking local climate effects into account), liquid water must be present on the surface so that microbial growth could develop over a long-range. Over the examination time the applicability of this parameter was confirmed by the growth pattern on the test stand.
As a result of the long-term simulations (simulation time 9 years) on the real examination objects and the comparison with the actually present microbial growth pattern, an average duration of approx. t´w,Sep-Jan = 3 h/d was determined as a first estimation for the surface moisture intensity. This period of moisture occurrence in the main growth phase in autumn and winter is sufficient for microbial growth. Below this limit, no vegetation is expected. This value, which in a first approximation is given as the possible critical surface moisture intensity, should be checked by further studies on real objects.
For the practical applicability of the identified correlations, variational calculations were carried out on the basis of the new assessment methodology, which make it possible to evaluate different component structures in connection with the moisture load.
Award of the WTA Prize 2020
The International Association for Science and Technology of Building Maintenance and Monuments Preservation e.V. annually awards the WTA-Prize for outstanding achievements in the fields of research and practice of building preservation and monument conservation.
This year's WTA Prize was awarded to
Mr. Danny Linke B. Sc. Architektur
for his Bachelor thesis "Entwicklung der Brandprüfungen in Deutschland von 1879 bis 1925 zur brandschutztechnischen Beurteilung bestehender Bauteile"

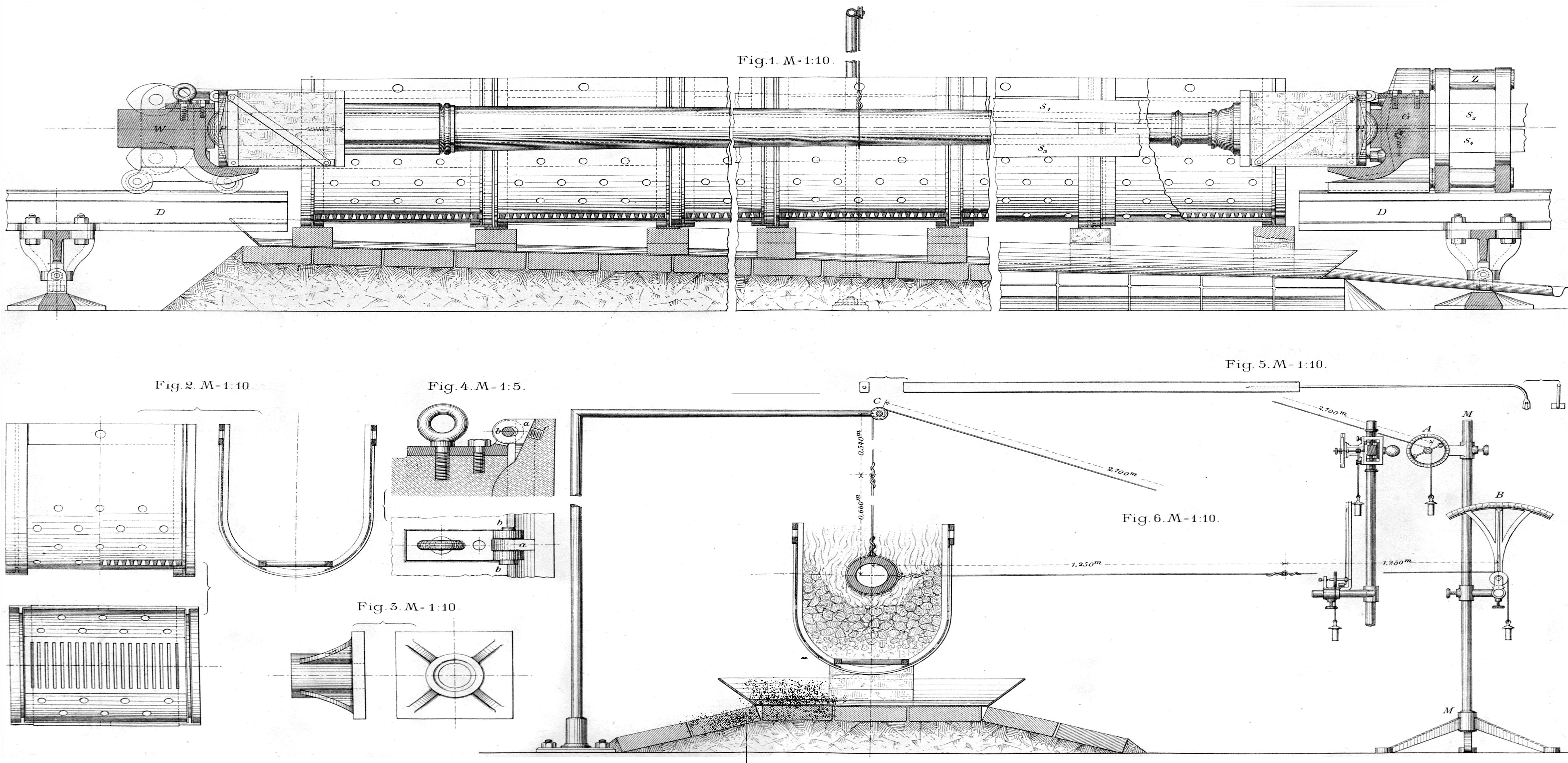
Laudatio
Mr. Linke's work is a scientific treatise with extraordinary practical relevance regarding the fire protection performance of existing building components in historic buildings, especially in listed buildings.
The task is meaningful from the point of view of both fire protection technology and monument preservation and is of extremely current interest. The temporal delimitation within the task testifies to a deep thematic examination and can be justified with the historical source situation.
The delightfully brief, yet entirely adequate introductory general analysis section on the development of building code regulations skillfully introduces the topic and leads consistently to the main body of the work.
The analysis of historical fire tests was carried out in detail and on the basis of comprehensible and extensively quoted historical sources. A large number of fire test results that had only been published in an unclear manner were very diligently compiled and presented to the experts for discussion.
The very different weightings within the main section are obviously due to the available concrete data basis and at the same time point to a need for further research. The argumentation on the fire protection performance of selected building components is therefore still incomplete; nevertheless, it was possible to carry out very extensive investigations on the selected historic building components.
Particularly noteworthy in this context are the fire tests of reinforced concrete buildings and the model fire and smoke tests in Linz and Vienna in 1884/85 and 1905, respectively, to determine necessary fire protection measures for theater buildings.
The discussion of results in chapter 5 reflects the current state of the art with reference to DIN 18009-1. The correlations of the temperature-time curve found during the fire tests considered before the normative introduction of the standard temperature curve in Germany for the unifying fire protection classification of building components can be used in the future for an engineering evaluation of existing constructions.
The strengths of the work thus lie in the detailed and already rudimentarily systematic compilation of historical fire test results in the period indicated, which is not yet available in this form, as well as in the description of the state of fire testing in the second half of the 19th century or at the beginning of the 20th century.
Prof. Dr.-Ing. Gerd Geburtig
Fire protection department at the Bauhaus-Universität Weimar
Award of the WTA Prize 2019
The International Association for Science and Technology of Building Maintenance and Monuments Preservation e.V. annually awards the WTA-Prize for outstanding achievements in the fields of research and practice of building preservation and monument conservation.
This year's WTA Prize was awarded to
Mr Lukas Berner M.Sc.
for his Master thesis "Sitterbrücke in Appenzell - Zustandsanalyse und Erhaltungsmassnahmen".

Laudatio
The Sitter Bridge, built in 1971, is part of the Appenzell bypass road. The span is around 33 m and the width approx. 17 m. The reinforced concrete structure consists of three prestressed longitudinal girders that are monolithically connected to the reinforced concrete slab above. At the supports and in the center of the span, the plate girder bridge has additional stiffening cross girders. The support axes are inclined at an angle of about 70° to the longitudinal axis of the bridge. In 1991, the waterproofing and decking as well as a deck crossing were replaced. The bridge currently shows damage to the reinforced concrete structure of the abutments, traces of moisture on the longitudinal girders and corrosion on the railings.
As part of his master's thesis, Mr. Lukas Berner developed a detailed investigation program based on a study of the files, independently organized and coordinated the investigations to be carried out, and independently performed several condition measurements. With the condition data collected and a detailed structural safety analysis, he assessed the current condition of the bridge. Among other things, it exhibited deficiencies in the lateral force resistance of the longitudinal girders and high chloride contamination of the abutments. All data of the bridge were digitally recorded in a BIM file. In a final phase, Mr. Berner dealt with the repair and strengthening project of the bridge. By optimizing the reduction of the bridge width, the strengthening measures can be reduced to interventions to increase the lateral force resistance. Furthermore, the renewal of drainage, sealing, pavement, roadway transitions, bearings and lighting as well as a repair of the abutments are planned. The measures were analyzed and evaluated in terms of costs and deadlines.
Mr. Lukas Berner has submitted a detailed and very carefully executed master's thesis. He proceeded in a very goal-oriented, efficient and independent manner. The work meets the highest standards and confirms the high professionalism of the graduate.
Prof. Felix Wenk
College of technology Rapperswil
Award of the WTA Prize 2018
The International Association for Science and Technology of Building Maintenance and Monuments Preservation e.V. annually awards the WTA-Prize for outstanding achievements in the fields of research and practice of building preservation and monument conservation.
On the occasion of the WTA Days 2018, this year's WTA Award was awarded to the
Fachwerkzentrum Quedlinburg e.V.
The WTA International presents the award in recognition and honour of the extraordinary commitment to training and professional knowledge transfer of energy-efficient and resource-saving refurbishment of historic timber-framed buildings, in which the findings from research and development are transferred into practice in an extremely successful manner.
On November 29, 2002, the German Half-Timbered House Center Quedlinburg was newly founded in the UNESCO - World Heritage City as a supporting association of the German Foundation for Monument Protection, the State of Saxony-Anhalt and the City of Quedlinburg.
The association has set itself the task of promoting the resource-conserving, energy-efficient and energetic handling of historic half-timbered structures and thereby protecting monuments in an environmentally conscious and ecological manner. The conversion of this requirement happens over:
- Use of traditional craft techniques
- Greatest possible preservation of the existing substance
- Secondary use of building materials
- Use of ecological materials (e.g. wood, clay, straw, hemp)
- Research projects on ecological materials
- Accompanying measurements

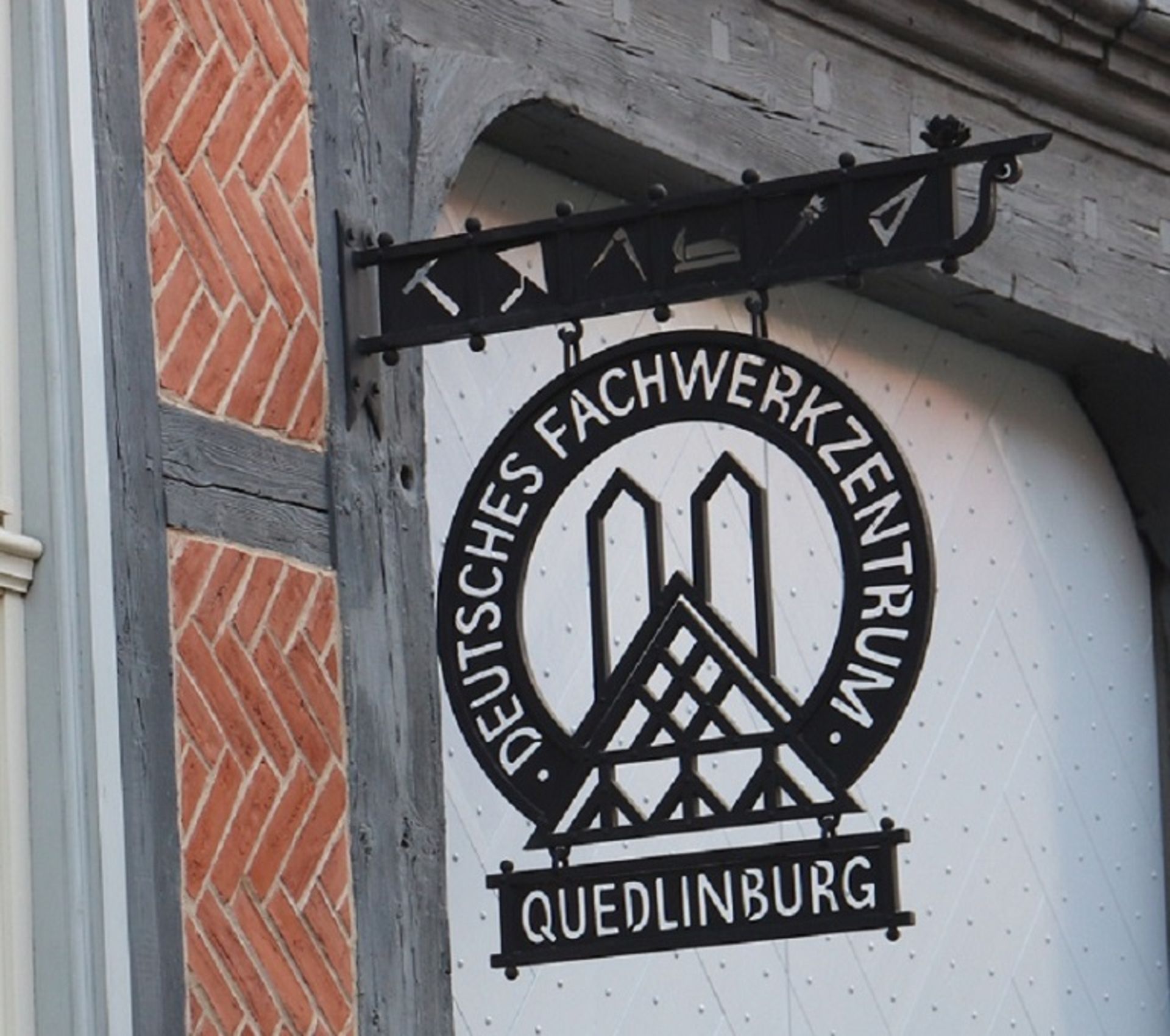
Building research
One of the main focuses of the Deutsches Fachwerkzentrum Quedlinburg e.V. is the investigation and documentation of significant architectural monuments in the state of Saxony-Anhalt.
The goal of the research is to create documentation for houses relevant to historic preservation that records the history of a house - the original construction and later structural changes, as well as diagnosing structural damage and deficiencies in use in order to reduce losses of historic building fabric as a result of renovation work.
An excerpt from the building research projects of the last years can be found on the Homepage of the Fachwerkzentrum.

Bauprojekte
In the unification of the accumulated expertise of all involved specialist planners in the integrative planning, the individually adapted solutions can be sought and found for every aspect of the planning of the restoration measures. Through the exchange of expertise and intensive cooperation, the most resource-saving, most efficient, most ecological and most monument-friendly results are thus developed and implemented.
You can find an excerpt from the construction projects on the Homepage of the Fachwerkzentrum.

Seminars
The various offers in the seminars have also long been an integral part of the educational mission of the Fachwerkzentrum. The seminar and qualification offers are suitable for craftsmen, institutions, planners and students, apprentices, youth building guardians and federal volunteers and people from different countries of origin. Further information on the seminars can be found on the Homepage of the Fachwerkzentrum.
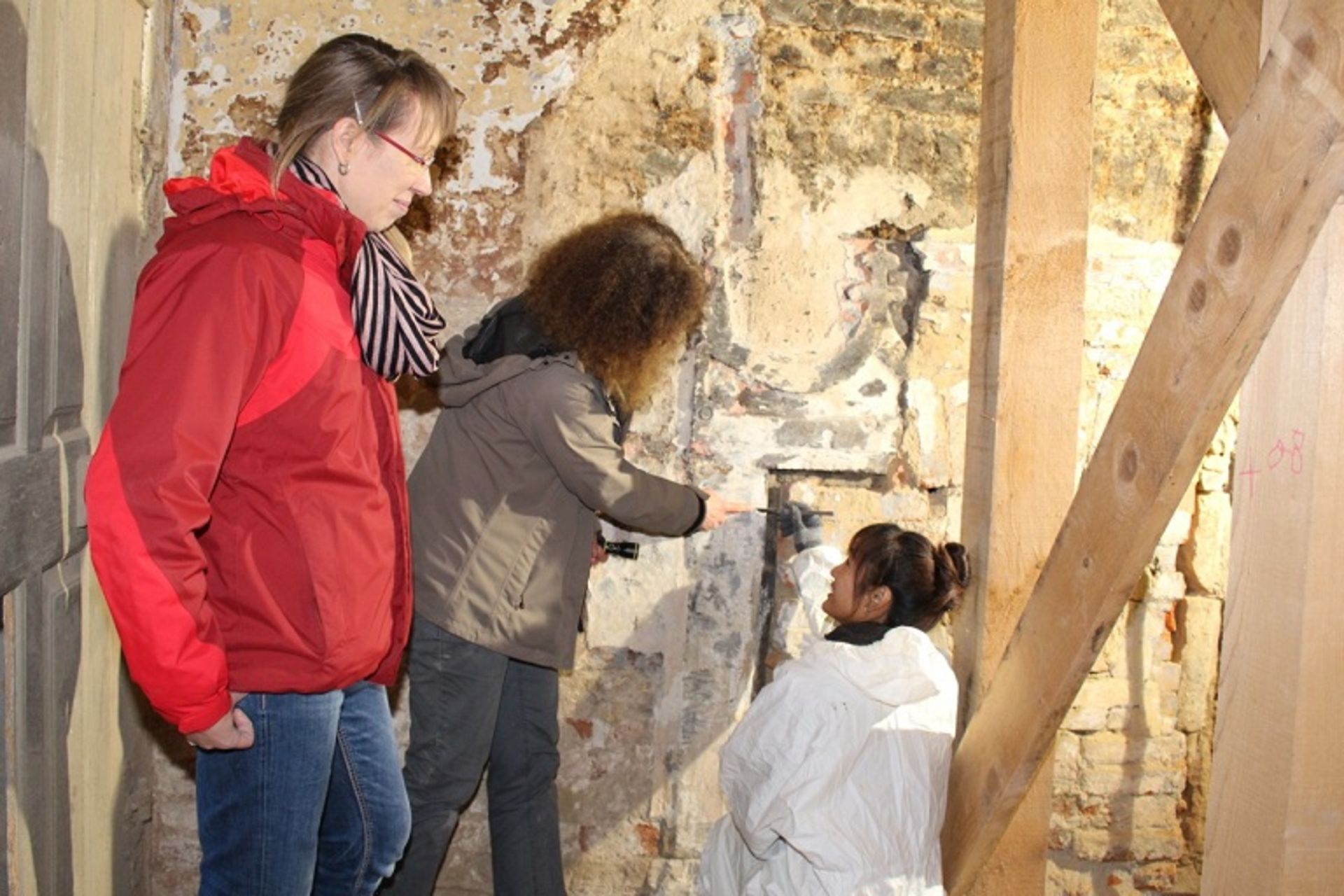
Integrative place BauDENKMAL
Sharing Heritage - Sharing Work - Sharing Community
The Fachwerkzentrum has been working for over 15 years on the sustainable restoration of cultural buildings - as authentic testimonies of European built history.
The practical work and seminars take place at nationally valuable cultural assets in Sachsen-Anhalt. Exemplary for this is among others the Bunte Hof in Osterwieck.
Further projects and information can be found on the Homepage of the Fachwerkzentrum.

Verleihung des WTA–Preis 2017
Die Wissenschaftlich-Technische Arbeitsgemeinschaft für Bauwerkserhaltung und Denkmalpflege e.V. (WTA) verleiht jährlich den WTA-Preis für herausragende Leistungen auf den Gebieten der Forschung und Praxis der Bauwerkserhaltung und Denkmalpflege.
Anlässlich der WTA-Tage 2017 wurde der diesjährige WTA-Preis
Frau ir. Lida Barou für ihre Masterarbeit "Transparent Restoration"
verliehen.
In einer Kurzpräsentation stellte Frau Barou die Schwerpunkte ihrer Arbeit vor.
Die vollständige Arbeit wurde auf den Seiten der TU Delft veröffentlicht.
Abstract
This research investigates the application of structural glass in restoration and conservation practices in order to highlight and safeguard our built heritage; a distinguishable, yet discreet approach. Current restoration treatments with traditional materials bear the risk of conjecture between original and new elements, while the ambition to enhance the structural integrity of the endangered structures, often results in visually invasive and irreversible solutions that can impair the authentic image of the monuments. In this context, glass could be the answer to this on-going debate between restoring and preserving, a promising restoration solution able, on the one hand to consolidate the historic buildings and on the other hand to reveal their stratification. The transparency of glass enables the simultaneous perception of both the original and ruinous state of the monument, giving a material and immaterial appearance that relates the structure to both the past and the present setting.
As a case study, the research focuses on the design of a novel glass addition in the degraded façade of an old tower in Greece. The innovative contribution of this restoration approach lies in the development of a completely reversible system, complying with the conservation guidelines suggested by the Venice Charter. To avoid any permanent bonding between the two structures, dry connections are proposed between glass and the historic matter. Solid cast glass units are suggested, in respect to the existing construction technique and aesthetics of the original limestone masonry, to reinforce the monument by replacing the missing parts. To ensure the overall stability of the façade, the cast glass units follow an interlocking geometry sparing the necessity of permanent, adhesive connections. Moreover, the high stiffness and compressive strength of glass result in a lightweight glass wall of minimal thickness that ensures the desired structural consolidation without burdening the monument.
Different interlocking systems have been explored to conclude to the optimum shape. As a proof of concept, the interlocking units have been cast in the TU Delft Lab and a small prototype has been made. The aesthetic value of this solid cast glass interlocking masonry is articulated with glass elements resembling to the original stone texture, while at the same time allowing for the perception of the surroundings. To evaluate the degree of cooperation of the units, testing in shear has been performed, manifesting the potential of the system as a compatible and elegant design tool for the preservation of our heritage.
